Maximize Small Bathroom Space with Smart Shower Layouts
Designing a shower in a small bathroom requires careful planning to maximize space and functionality. Efficient layouts can make a compact bathroom feel more open and inviting. Various configurations are available to suit different preferences, from corner showers to walk-in designs. The choice of layout impacts not only aesthetics but also accessibility and ease of maintenance.
Corner showers utilize space efficiently by fitting into an existing corner, freeing up room for other fixtures. They often feature sliding doors or pivoting panels, making them suitable for tight spaces.
Walk-in showers create an open, seamless look that visually enlarges the bathroom. They typically lack doors, using a glass partition instead, which enhances accessibility and simplifies cleaning.
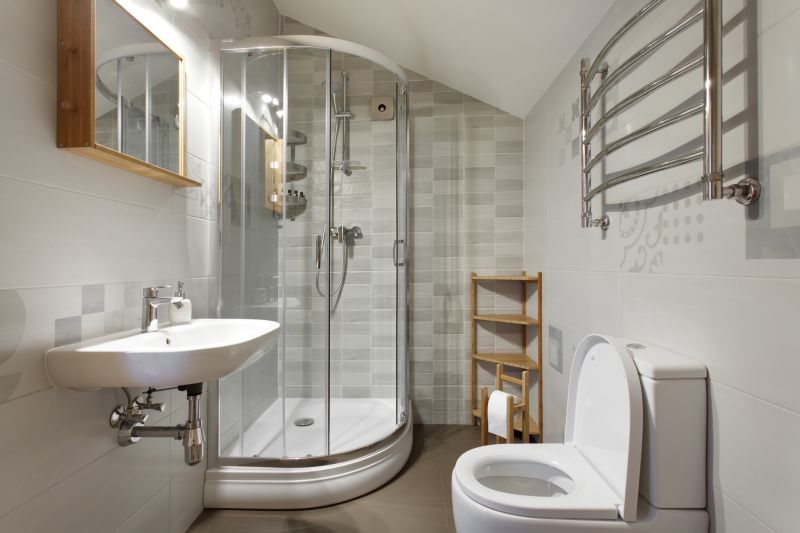
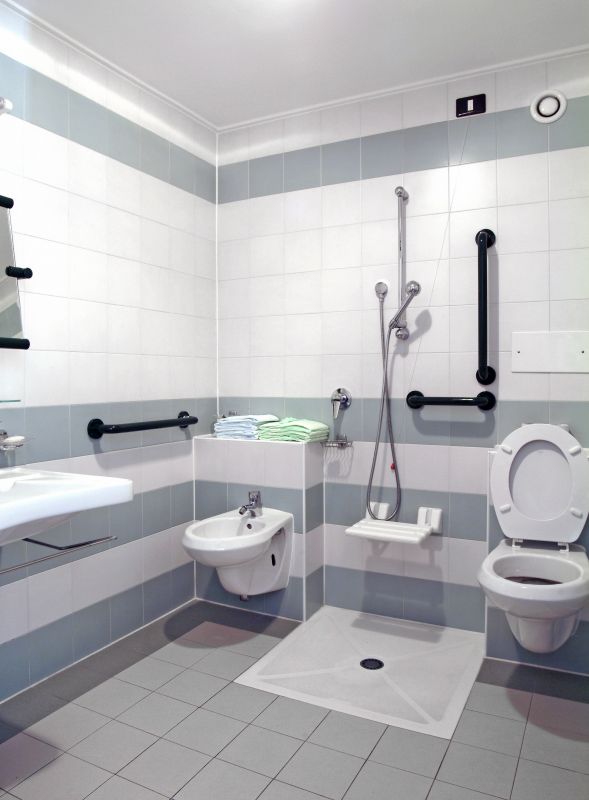
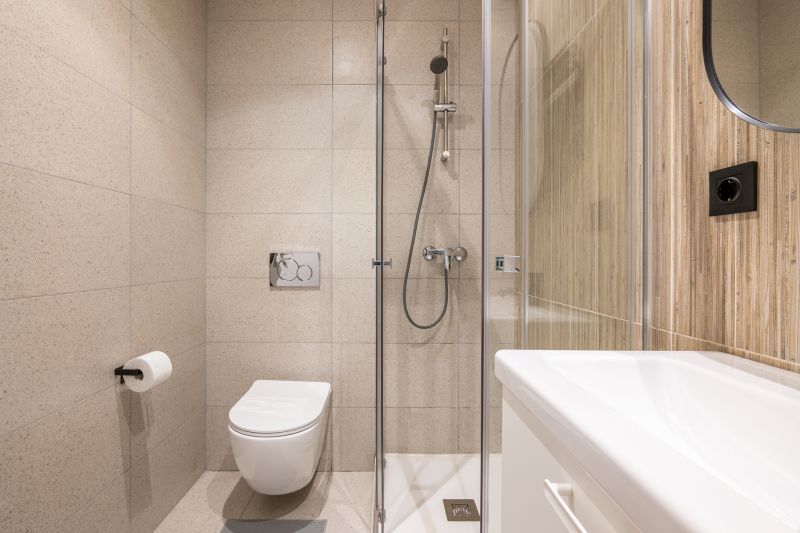
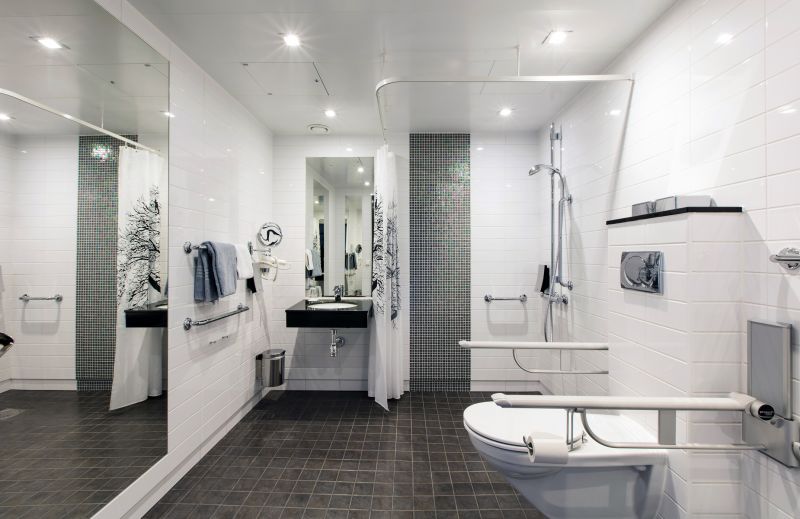
In addition to layout considerations, the choice of materials and fixtures plays a crucial role in small bathroom shower design. Clear glass enclosures can make a space appear larger by allowing light to flow freely, while textured tiles add visual interest without overwhelming the senses. Compact fixtures, such as corner shelves and built-in niches, provide storage without encroaching on limited space. Lighting also influences the perception of space, with well-placed fixtures enhancing openness and brightness.
Using clear glass in shower enclosures helps to create an unobstructed view, making the bathroom seem more spacious and open.
Fixtures such as wall-mounted sinks and compact showerheads optimize available space, providing functionality without clutter.
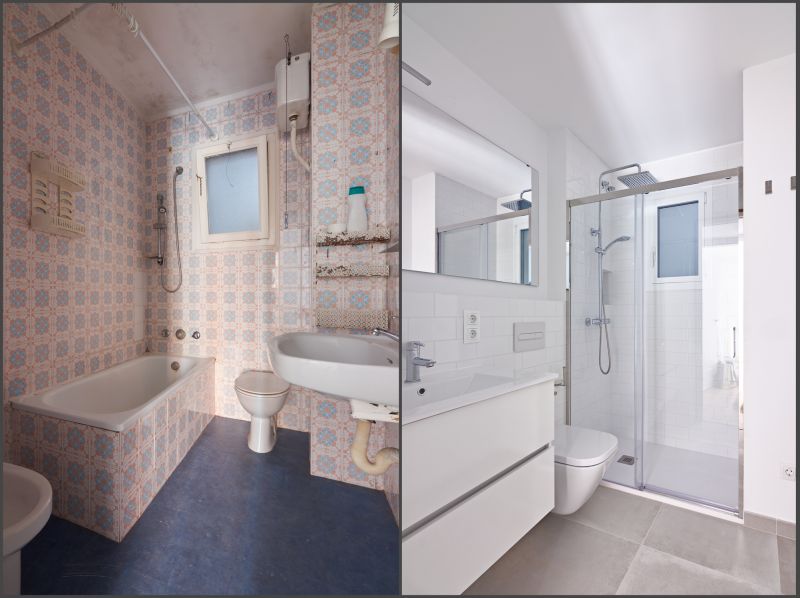
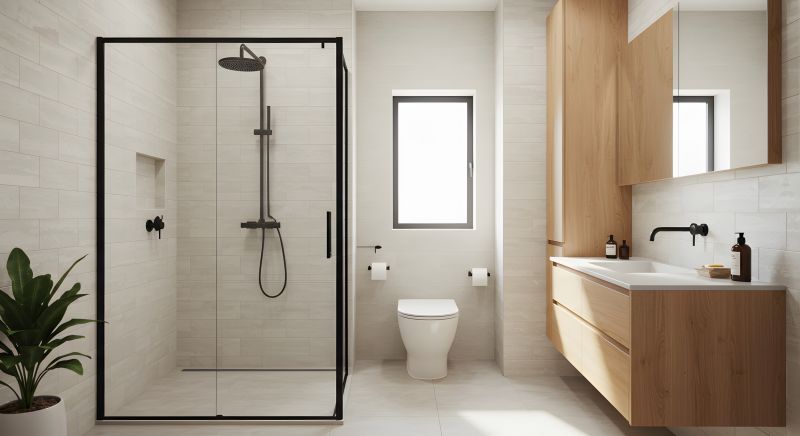
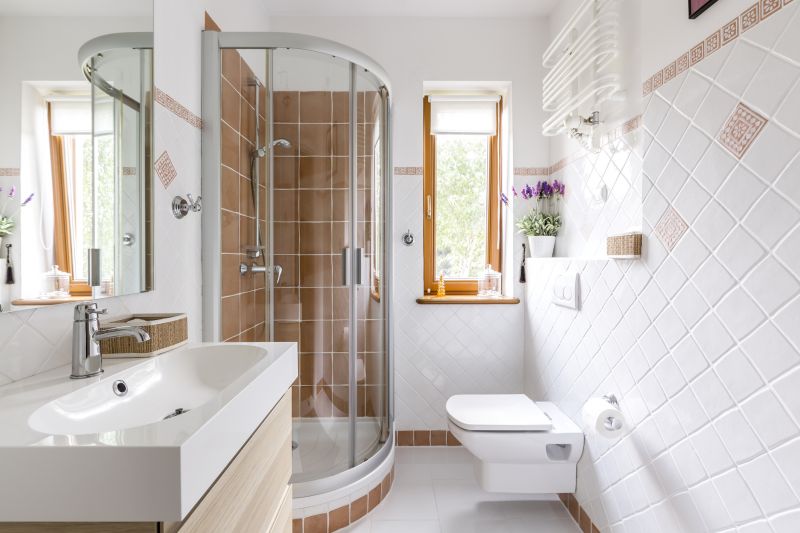
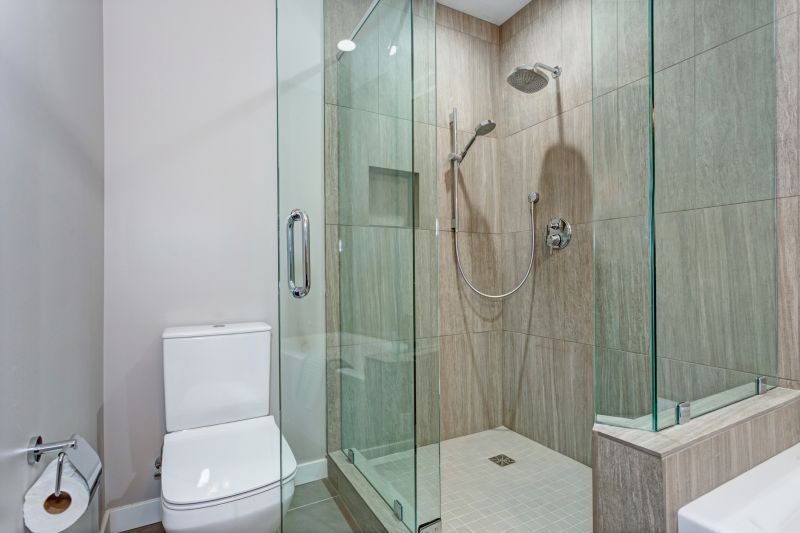
Innovative ideas for small bathroom showers include the use of multi-functional elements such as foldable benches and sliding doors that save space when not in use. Incorporating neutral tones and reflective surfaces enhances the perception of space, making the bathroom feel larger and more welcoming. Proper planning ensures that every inch of the shower area serves a purpose, balancing aesthetics with practicality.
| Layout Type | Advantages |
|---|---|
| Corner Shower | Maximizes corner space, suitable for small bathrooms. |
| Walk-In Shower | Creates an open feel, easy to access, minimal framing. |
| Tub-Shower Combo | Provides versatility for bathing and showering. |
| Neo-Angle Shower | Optimizes corner space with angled design. |
| Curved Shower Enclosure | Softens room lines, adds aesthetic appeal. |
| Recessed Shower | Built into wall for space-saving effect. |
| Sliding Door Shower | Prevents door swing space, ideal for tight areas. |
| Open Concept Shower | No enclosure, blends seamlessly into bathroom. |

